We actually saw the house before, only in our mind’s eyes. Our concept is slowly becoming reality. We did photorealistic 3D visualization. We have a view of the living room, kitchen, sleeping area, bathroom, facade and terrace.
We wanted the house to have a lot of wooden elements, hence it is covered with wood both inside and outside. The floor will be lined with an oak board, suitable for low-temperature floor heating. We will use pine paneling on the walls and ceiling. At the same time, in places where wood is not the best idea, for example a wall behind the fireplace or kitchen, we will put architectural concrete. We love the designs of houses where concrete is used. Once we rent a house for a week where floors, countertop, bathtub, washbasins were made out of concrete and it looked awesome. Our house roof has been designed with an one-pitched roof.
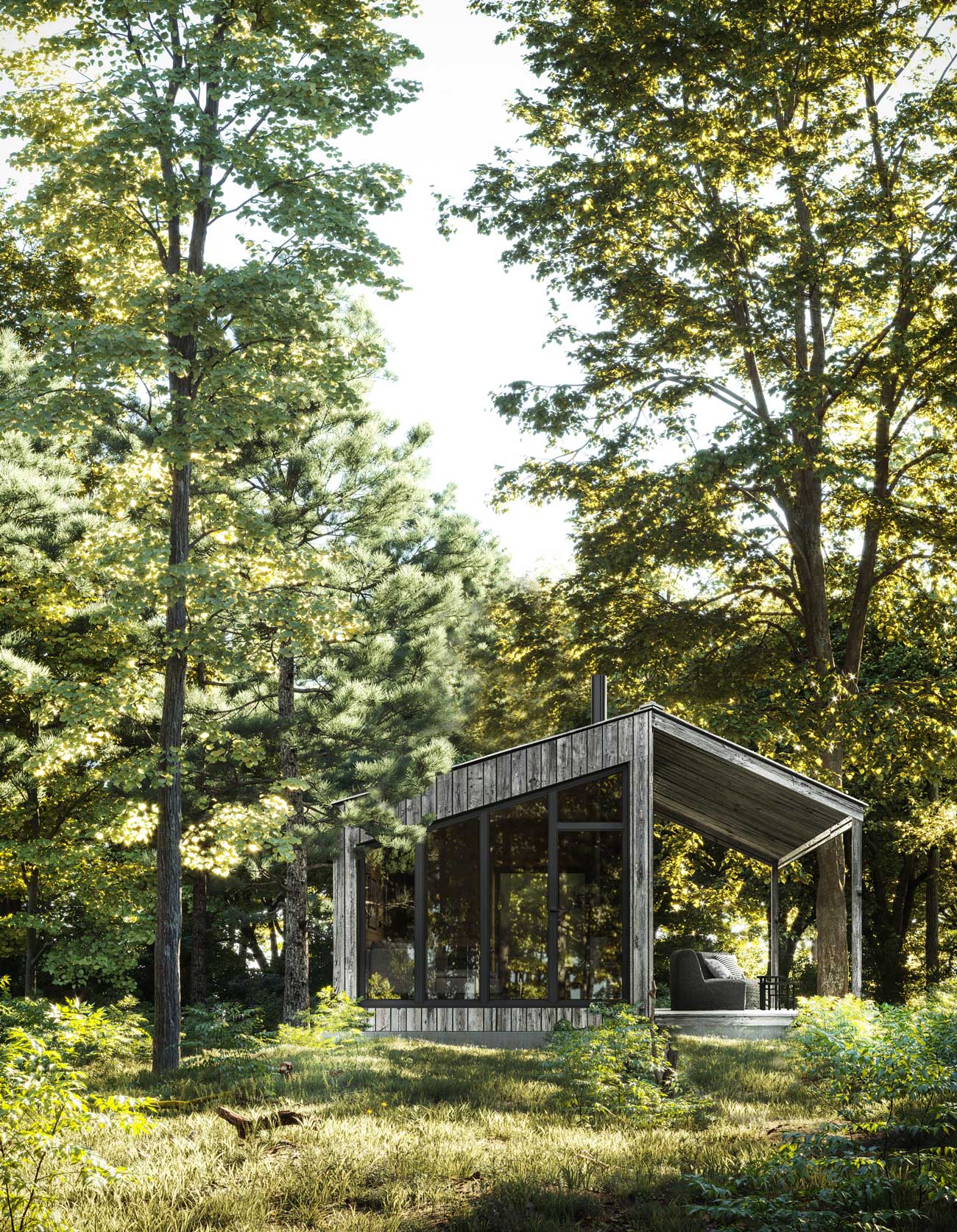 A shot of a wall made of windows and a terrace with a roof
A shot of a wall made of windows and a terrace with a roof
Cottage bedroom
In the sleeping area we plan a wide, comfortable bed, next to a huge window through which you can observe nature. Imagine yourself wrapped in a warm blanket, with a cup of coffee or tea, not to mention wine, and a good book... All in all, I could just sit there and think about nothing but watching humming trees. How many new ideas you could have come up with!
If you like our house and want to be in the know, kindly like our facebook page by clicking the icon below!
Living room. Reunited with the nature!
Imagine a cold and gloomy weather and you are staring at the hot flame. Have a long drink in our living room next to the crackling of burning wood. Our fireplace is perfect on such days! Obviously we have not forgotten about you longing for being constantly in touch with nature. This ensures the entire wall of windows with a beautiful lake view. On the practical side you can use a large fold-out sofa that can also be used for sleeping.
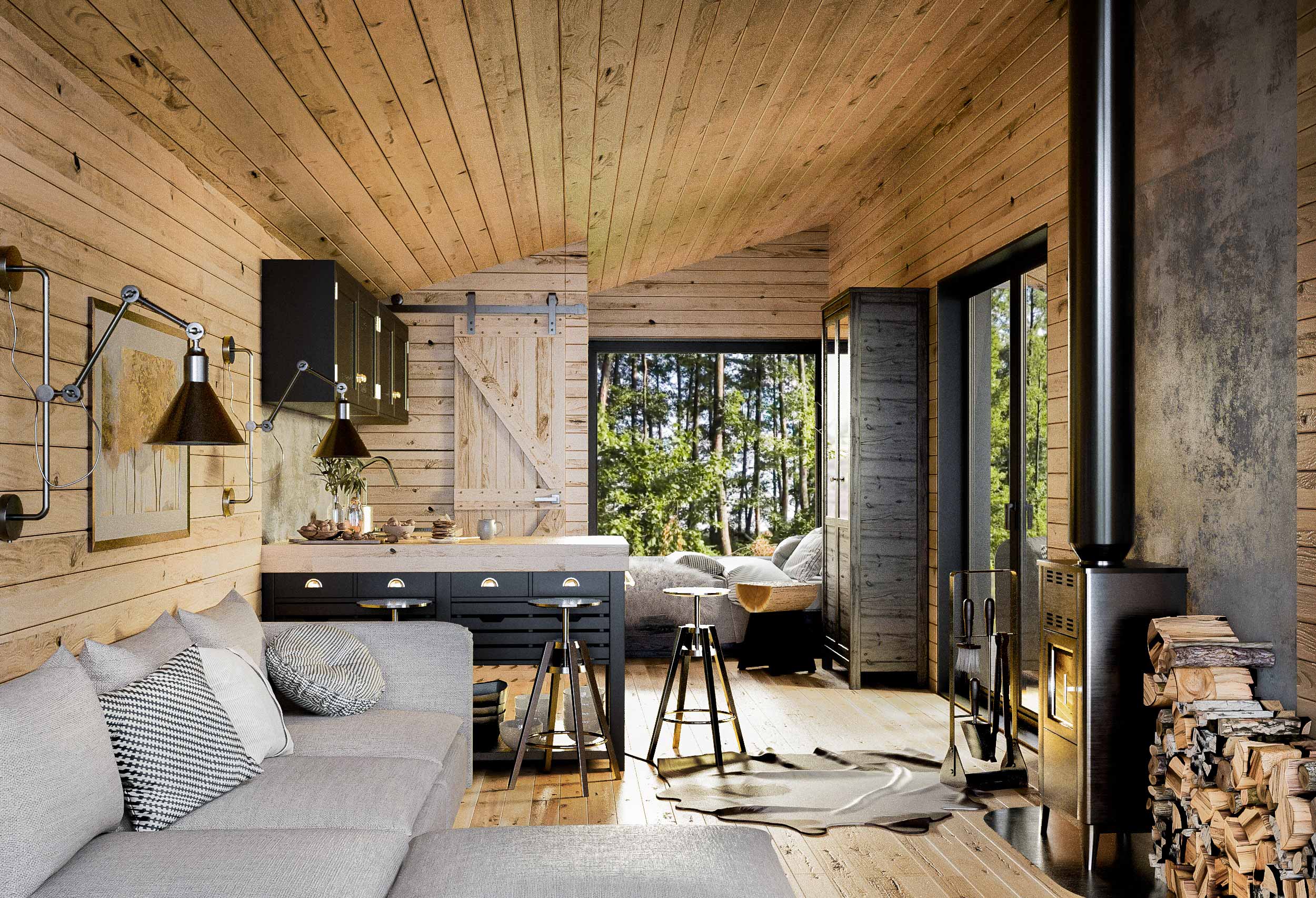 A living room with a kitchen and a sleeping area
A living room with a kitchen and a sleeping area
A cozy kitchen with a rustic charm
Equipped with the necessary appliances and utensils to prepare a splendid treat! We decided to make a small island with bar stools. We are also planning black furniture with solid wood frames to add elegance.
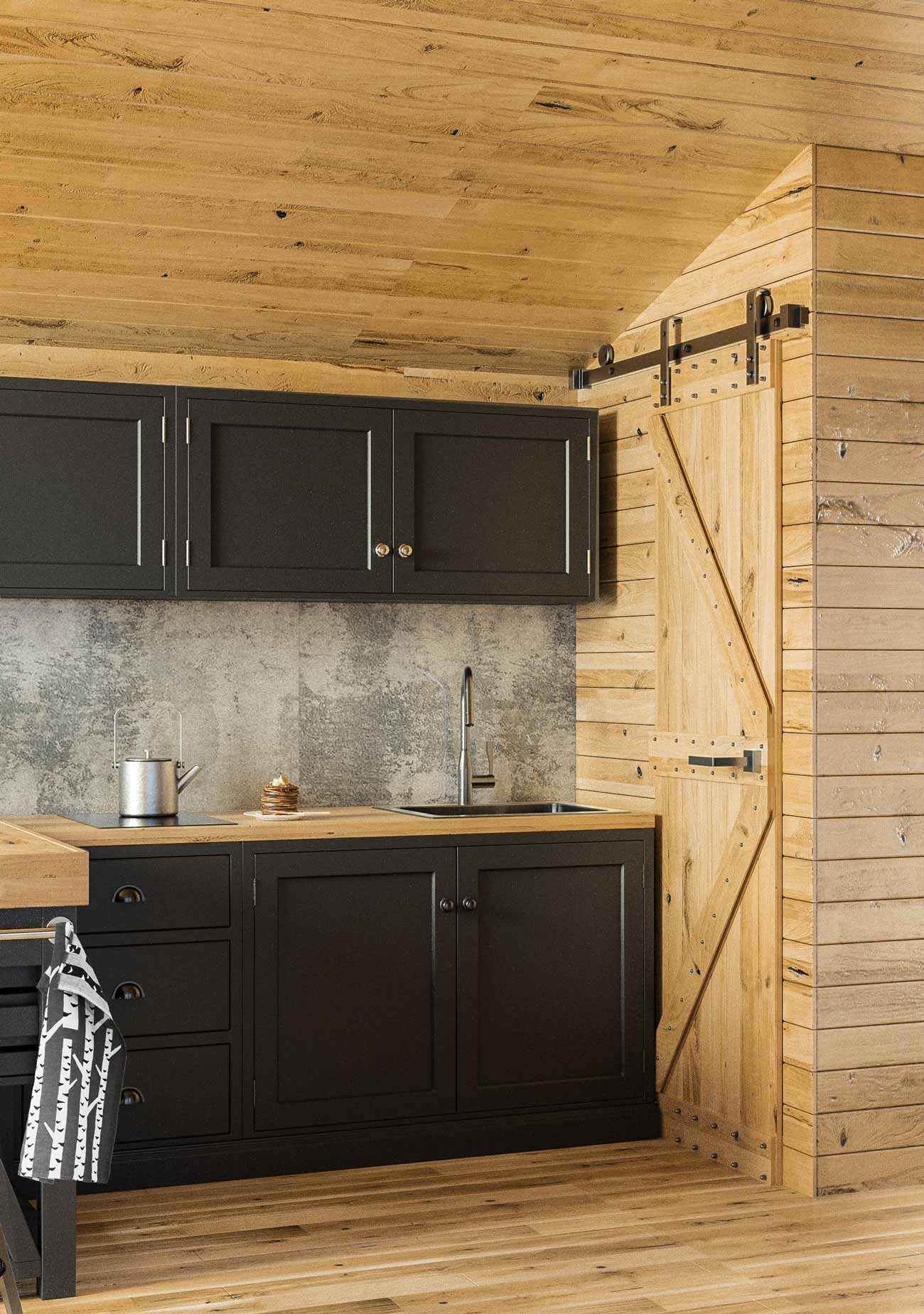 The house interior - kitchen
The house interior - kitchen
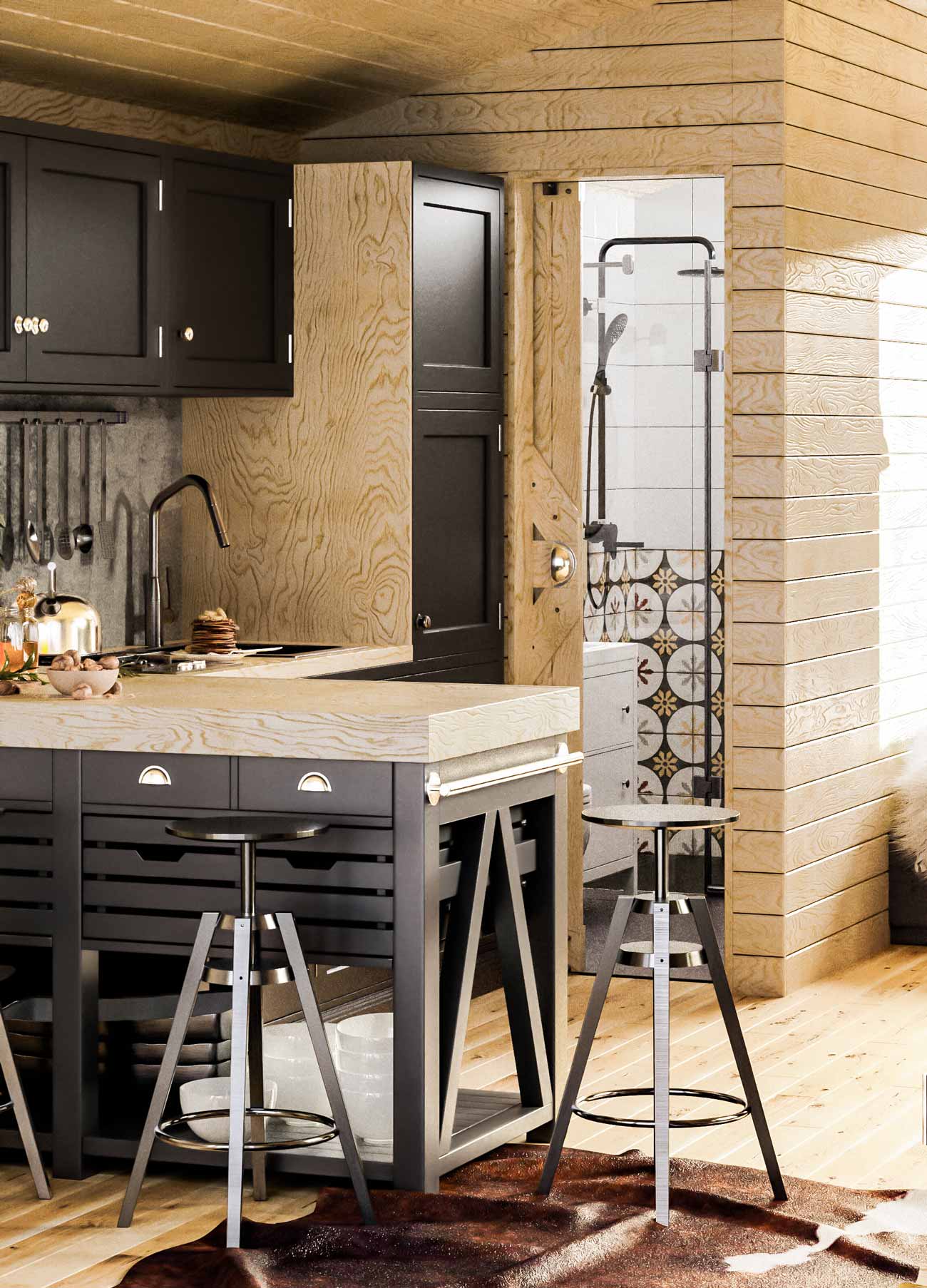 Home interior - kitchen and partial view of the bathroom.
Home interior - kitchen and partial view of the bathroom.
Bathroom
Small, but spacious, with a comfortable walk-in shower. We use white tiles on the wall decorated with a subtle pattern. This gives a nice contrast with the anthracite floor.
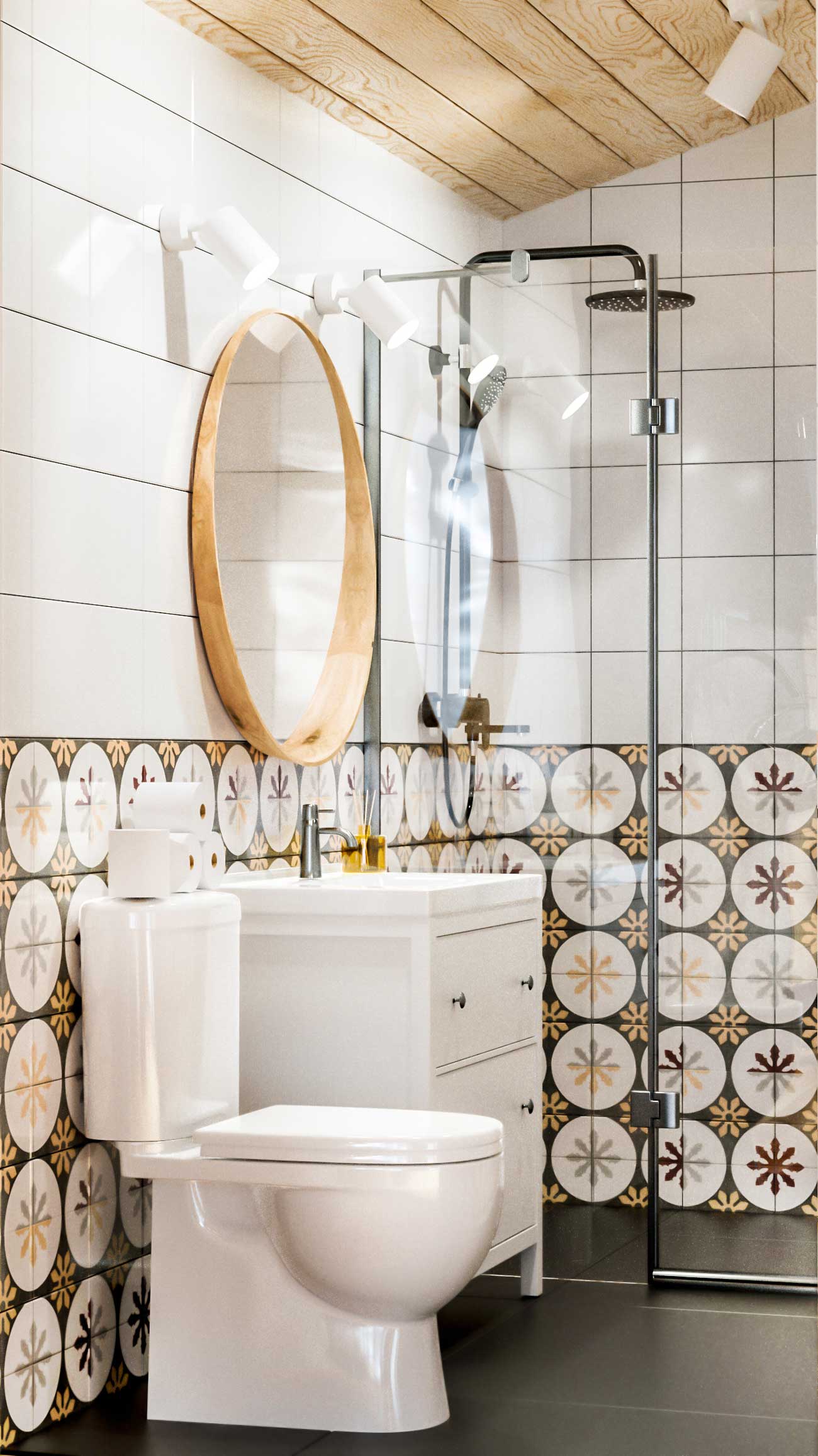 A bathroom in the lake house
A bathroom in the lake house
The view from the house
We are still debating the display of individual windows. We need your help! Do you prefer trees, a lake or a field with a golden triticale? Please write in the comments! We would rather avoid placing the house in-between the trees, due to the smaller gains of light. Solar energy gains are very important because the house is to be autonomous. Therefore the heat standard must be similar to a house built in a passive technology. I also encourage you to read the blog post about the technology behind the house. We need to think it through carefully: sides of the world, nice views, gains from natural energy...
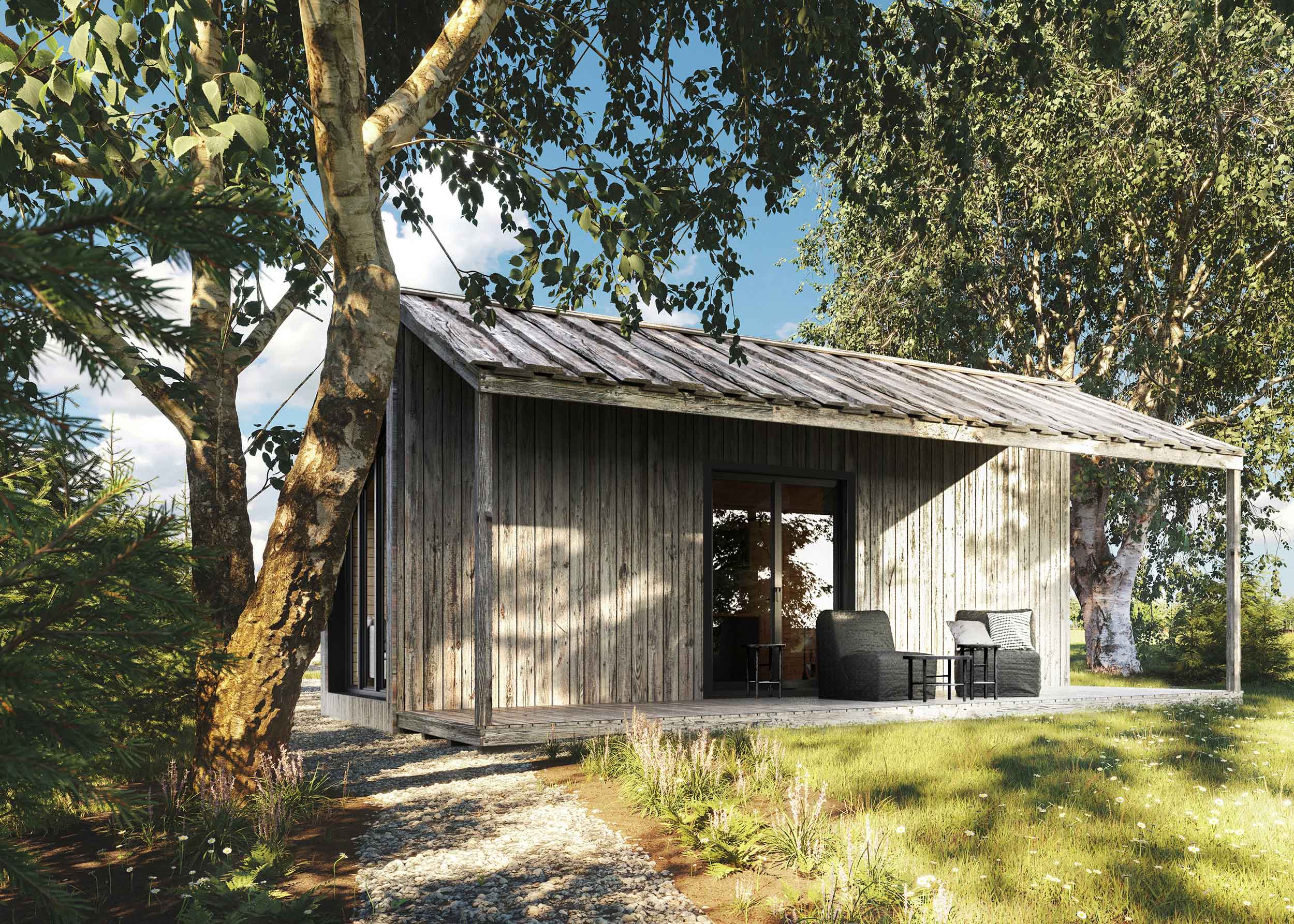 Terrace and surroundings of the house
Terrace and surroundings of the house
If you have any suggestions, thoughts please feel free to comment out this blog post. We will be more than happy to see your point of view. In particular, we are thinking about:
- Should we build a shed or rather leave the terrace without a roof
- Individual windows display
- Terrace display
Do not hesitate to comment below!
You can see the version of terrace without a roof in the photo below:
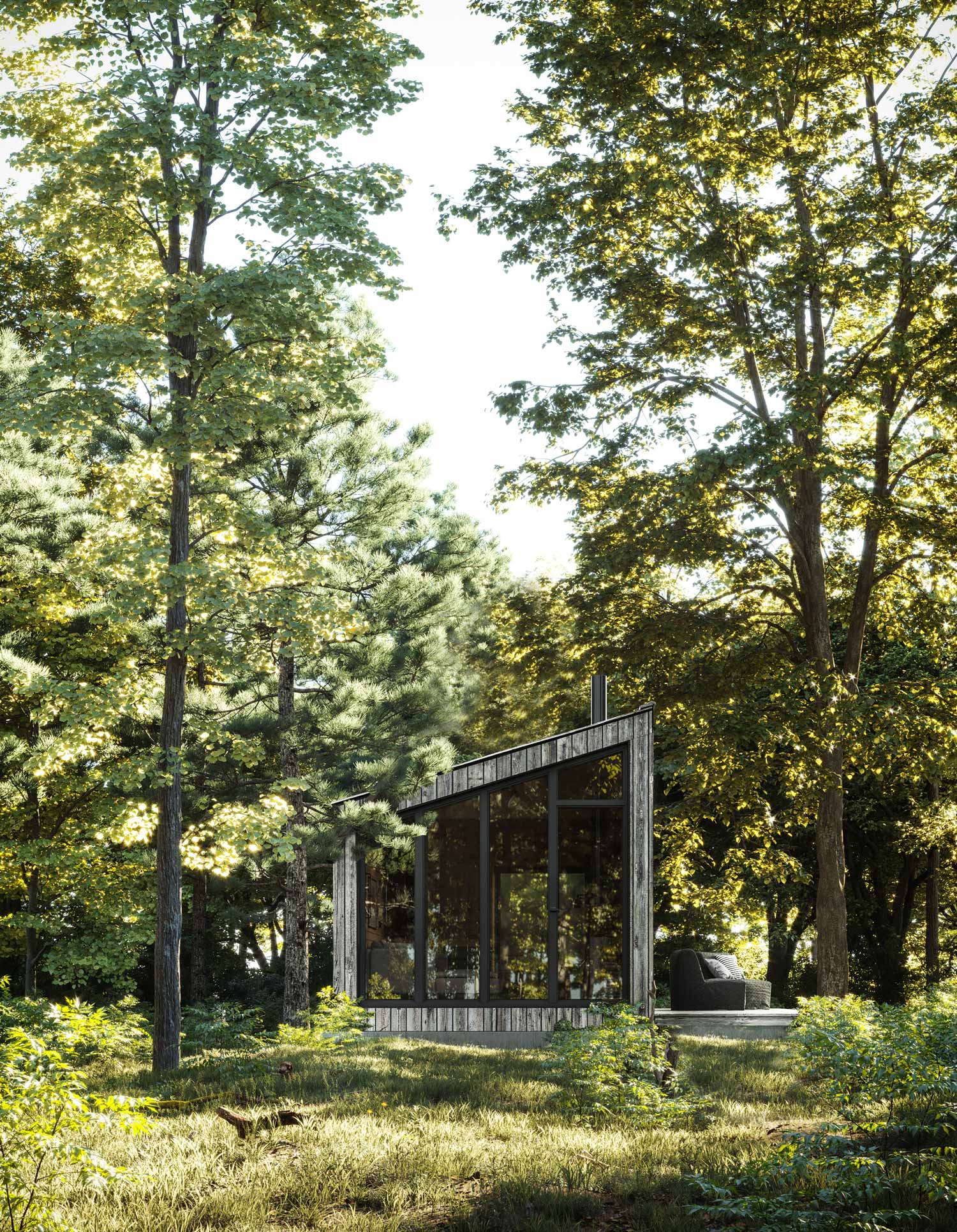 A terrace and large glazing, version without a shed
A terrace and large glazing, version without a shed
What you can see in the pictures is a proposed visualisation. This is what we aim for. However the final effect may be a bit different. While we go we are considering other options, changing our mind in some cases. Don’t be surprised if once the house is built you’ll see a dark couch instead of light grey. I love the light grey however from the practical point of view, especially if we plan welcoming dogs, the darker option may be preferable.
If you are interested in our house and would like to keep track of all the milestones of the project, kindly sign up to our newsletter and like our facebook page.